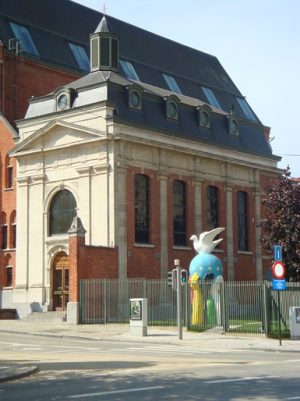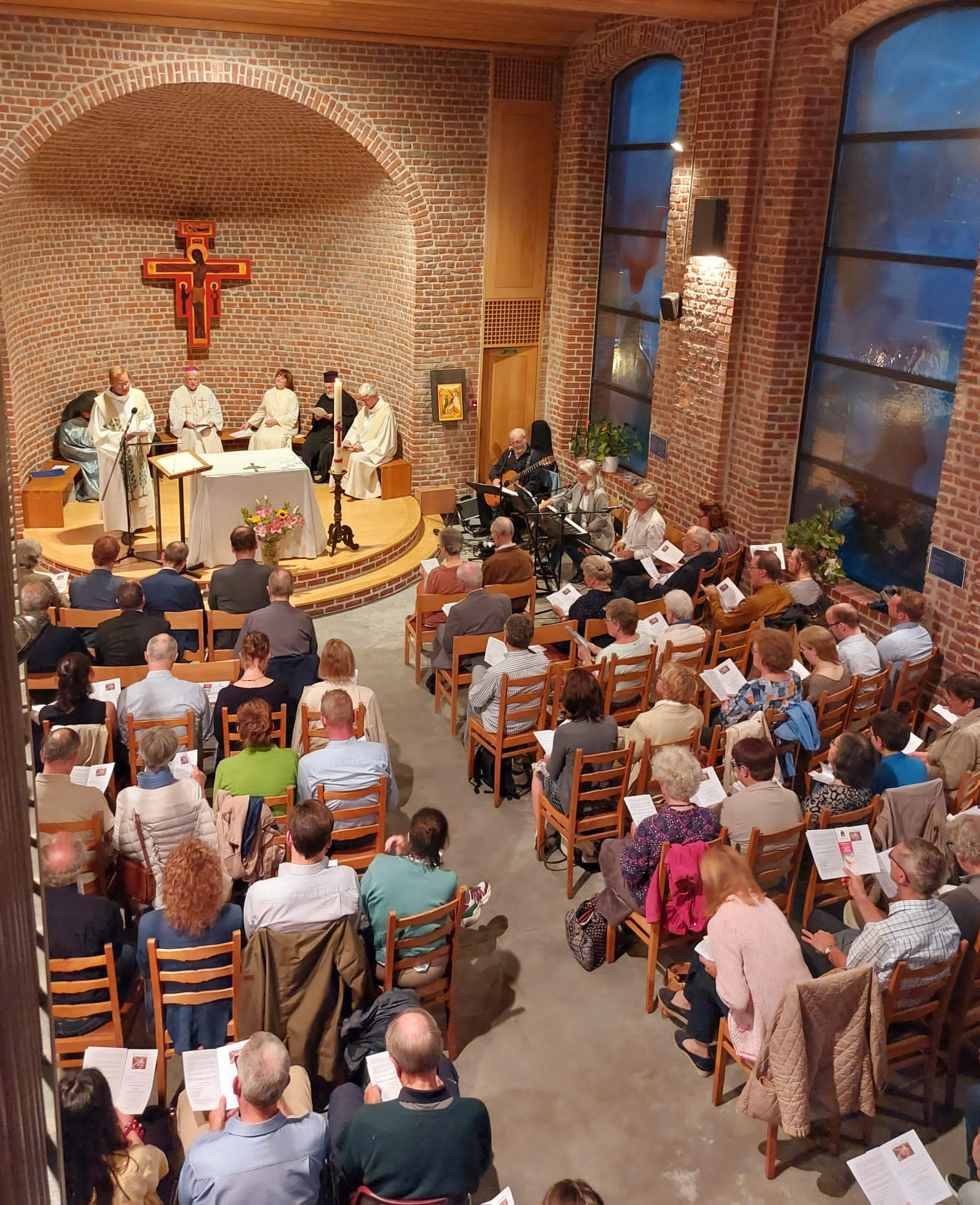Visiting the Chapel

While the Chapel’s Neo-Renaissance façade and its exterior have remained unchanged, the interior has been completely remodeled according to the plans of the architect Louis de Beauvoir, Marionex Architects, Brussels. Today’s building has four floors.
Visitors enter the Chapel via a foyer (ground floor), which is used as a meeting and exhibition space.
The liturgical main room is located on the first floor and is accessible by an interior staircase and a lift. The interior is welcoming and simple, so that different Christian denominations can find their place here.

Since the Chapel lost its full original height, new stained glass windows by the Viennese artist Thomas Reinhold were inserted. The side windows show the themes of Creation, Incarnation, the Burning Bush and Pentecost, whilst the window of the main façade portrays the Resurrection. These windows were produced by the factory of the Schlierbach convent in Upper Austria and financed by nine Austrian regions.
The organ, constructed by the workshop Etienne Debaisieux, is placed on a gallery along the left side of the Chapel. It is a gift from the Protestant Church in Germany (EKD).

At the basement there is a crypt, with the Blessed Sacrament, reserved for silent prayer and worship. The gold-plated cross is the work of the Belgian sculptor Philippe Denis.